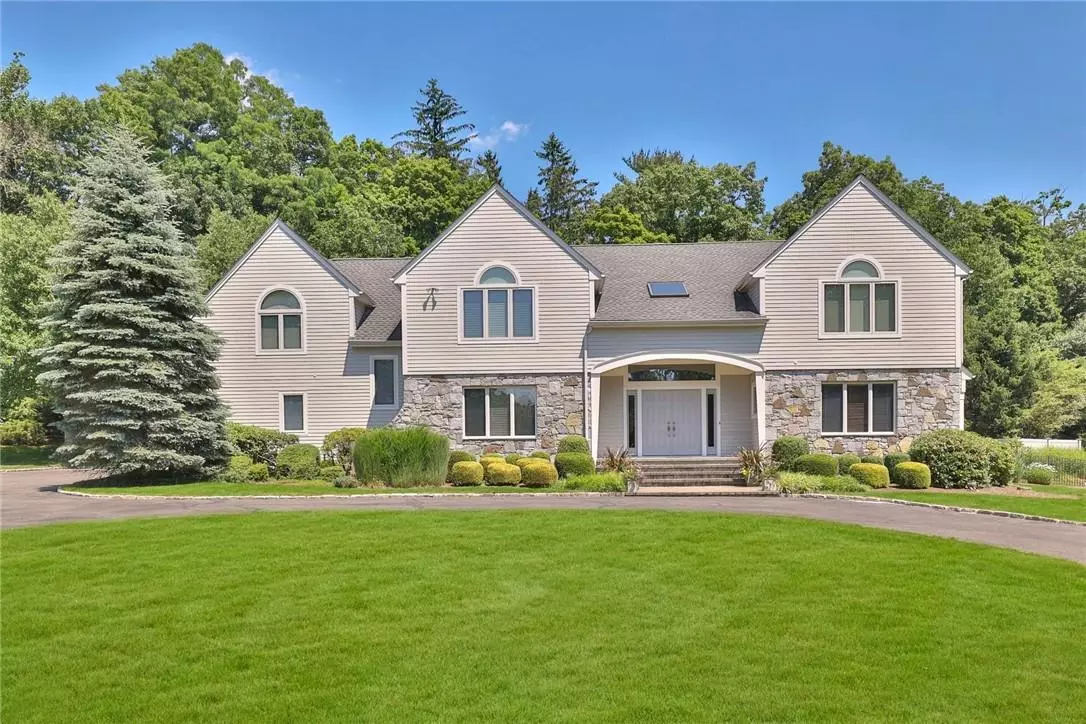$1,800,000
$1,875,000
4.0%For more information regarding the value of a property, please contact us for a free consultation.
6 Beds
5 Baths
4,696 SqFt
SOLD DATE : 01/24/2023
Key Details
Sold Price $1,800,000
Property Type Single Family Home
Sub Type Single Family Residence
Listing Status Sold
Purchase Type For Sale
Square Footage 4,696 sqft
Price per Sqft $383
Subdivision The Estates
MLS Listing ID KEYH6197063
Sold Date 01/24/23
Style Colonial,Contemporary
Bedrooms 6
Full Baths 4
Half Baths 1
Originating Board onekey2
Rental Info No
Year Built 1989
Annual Tax Amount $36,713
Lot Size 1.150 Acres
Acres 1.15
Property Description
New Price and interior freshly painted. Welcome to this truly spectacular 6-bedroom, 4-1/2 bath home set on over an exquisite acre of level land that surrounds the entire house, with a circular driveway on a cul-de-sac. Picturesque landscaping from every angle. While enjoying the privacy of the pool, spa with waterfall, or relaxing at the tucked away seating area, your views are beautiful and tranquil. A generous floor plan allows for great space while feeling very comfortable. The main floor offers a gracious two story entry, study/office with built-ins, living room with a built-in bar, great open eat-in kitchen with island that opens to the large sun-filled family room with two story ceiling and fantastic windows plus a wood burning fireplace in the marble feature wall. Sliding doors from both kitchen and family room open to the deck and backyard--a perfect place for relaxing and entertaining, with a stunning pool and spa. Off the kitchen is a bedroom, full bath, laundry, 2 car garage. A powder room and back staircase complete this level. Upstairs are 5 bedrooms, including the very spacious primary bedroom with new marble bathroom, luxurious spa tub, separate shower, privacy and a linen closet, as well as 2 large walk-in closets. Special features include: Timberline Ultra HD Roof (2014), Hardiplank siding (2008), mostly all new windows (2021), fenced yard. Convenient location, Pleasantville P.O. with Armonk schools. This is a wonderful place to call home! Additional Information: HeatingFuel:Oil Above Ground,ParkingFeatures:2 Car Attached,
Location
State NY
County Westchester County
Rooms
Basement Full
Interior
Interior Features Built-in Features, Chandelier, Double Vanity, Eat-in Kitchen, Formal Dining, First Floor Bedroom, Granite Counters, High Ceilings, Kitchen Island, Primary Bathroom, Open Kitchen, Walk-In Closet(s)
Heating Oil, Propane, Steam
Cooling Central Air
Flooring Carpet
Fireplaces Number 1
Fireplace Yes
Appliance Dishwasher, Dryer, Refrigerator, Washer, Indirect Water Heater
Exterior
Exterior Feature Mailbox
Garage Attached, Driveway, Garage Door Opener
Fence Fenced
Pool In Ground
Utilities Available Trash Collection Public
Total Parking Spaces 2
Building
Lot Description Corner Lot, Cul-De-Sac, Level, Near Public Transit, Near Shops, Sprinklers In Front, Sprinklers In Rear
Sewer Public Sewer
Water Public
Level or Stories Three Or More
Structure Type Frame,HardiPlank Type,Stone
Schools
Middle Schools H C Crittenden Middle School
High Schools Byram Hills High School
School District Byram Hills
Others
Senior Community No
Special Listing Condition None
Read Less Info
Want to know what your home might be worth? Contact us for a FREE valuation!

Our team is ready to help you sell your home for the highest possible price ASAP
Bought with Christopher M. Busch
