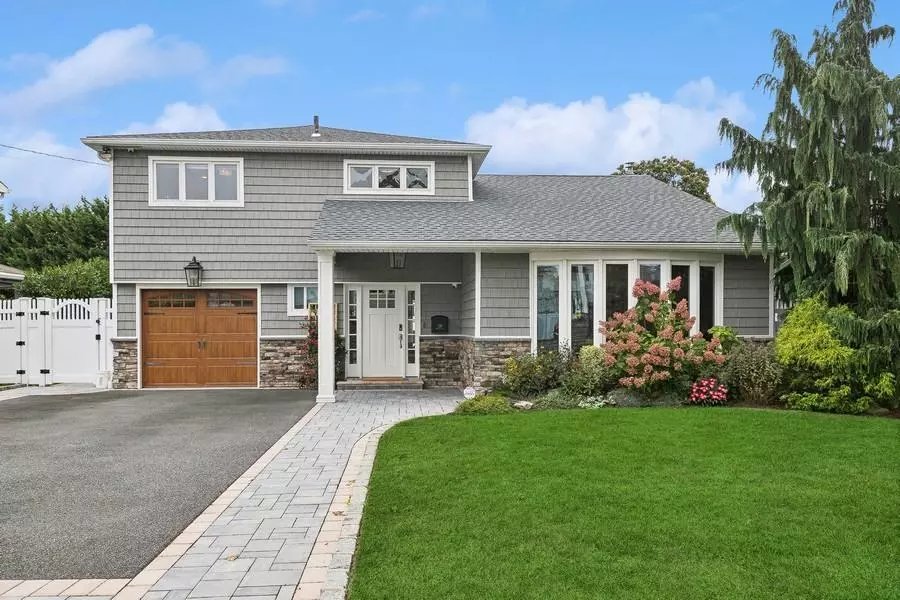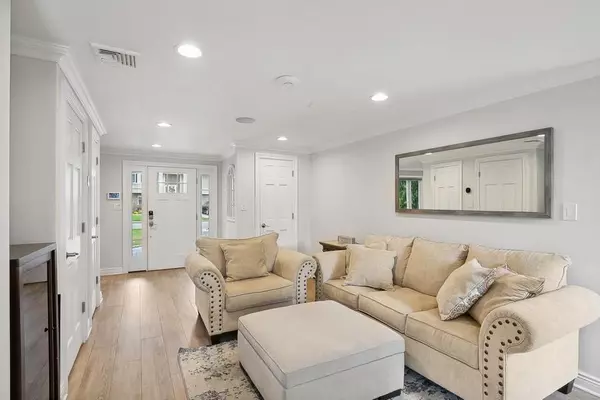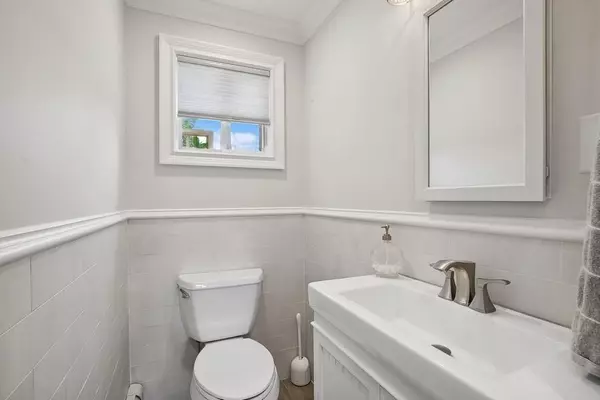3 Beds
2 Baths
1,683 SqFt
3 Beds
2 Baths
1,683 SqFt
OPEN HOUSE
Sat Mar 01, 12:00pm - 2:00pm
Sun Mar 02, 1:00pm - 3:00pm
Key Details
Property Type Single Family Home
Sub Type Single Family Residence
Listing Status Active
Purchase Type For Sale
Square Footage 1,683 sqft
Price per Sqft $522
Subdivision Unqua Gardens
MLS Listing ID KEY823193
Style Split Ranch
Bedrooms 3
Full Baths 1
Half Baths 1
HOA Y/N No
Originating Board onekey2
Rental Info No
Year Built 1958
Annual Tax Amount $14,723
Lot Size 8,036 Sqft
Acres 0.1845
Property Sub-Type Single Family Residence
Property Description
At the Heart of the Home is a Gourmet Eat-in-Kitchen, Featuring Custom Cabinetry, Quartz Countertops, a Center Island with Additional Seating and Top Tier Stainless Steel Appliances, which includes a 6 Burner Bertazzoni Gas Range—Perfect for Culinary Enthusiasts. The Adjacent Living Space is Warm and Inviting. The Living Room Features Vaulted Ceilings and Floor-to-Ceiling Pella Windows Allowing for Plentiful Natural Sunlight. The House Speaker System Presents an Elevated Living Experience Inside the Home and Out. The Den is Centered around a Cozy Wood-Burning Fireplace, Home Office with Built-in Bar and Wine Refrigerator with Sliding Glass Doors that Lead Outside to a Fully Fenced Backyard.
The Primary Bedroom's Ensuite is a True Retreat Featuring a Soaking Tub and Radiant Heated Floors, while California Closets in All Bedrooms Provide Additional Storage Solutions. A Finished Basement Offers Additional Living Space and Storage.
The Inviting Outdoor Space Features an Expansive Deck with Low-Voltage LED Lighting, a Dedicated Gas Line for the Barbecue, Inground Sprinklers and a Custom-Built Shed. The One Car Garage is Fully Upgraded with Epoxy Floors and Its Own Designated Heat. Oversized 4+ Private Driveway Surrounded by Cambridge Pavers. An Automatic Backup Gas Generator and Six Camera Smart HIK Connect Surveillance System Ensures Peace of Mind, while the CAC, Whole House Water Filtration System, Gas Heating, Gas Dryer and Gas Cooking Offer Energy-Efficient Comfort and Convenience Year-Round.
Come Make This Meticulously Maintained Home Your Dream Home Today!
Location
State NY
County Nassau County
Rooms
Basement Full
Interior
Interior Features Crown Molding, Double Vanity, Eat-in Kitchen, Granite Counters, Heated Floors, High Speed Internet, Kitchen Island, Primary Bathroom, Open Floorplan, Open Kitchen, Pantry, Quartz/Quartzite Counters, Recessed Lighting, Soaking Tub, Sound System, Speakers, Tray Ceiling(s), Washer/Dryer Hookup, Wet Bar, Whole House Entertainment System, Wired for Sound
Heating Hot Water, Natural Gas
Cooling Central Air
Flooring Hardwood, Tile
Fireplaces Number 1
Fireplaces Type Family Room
Fireplace Yes
Appliance Dishwasher, Dryer, Gas Range, Microwave, Refrigerator, Stainless Steel Appliance(s), Washer, Gas Water Heater, Wine Refrigerator
Laundry Gas Dryer Hookup, In Basement, Laundry Room, Washer Hookup
Exterior
Exterior Feature Speakers
Parking Features Attached, Driveway, Garage Door Opener, Heated Garage
Garage Spaces 1.0
Fence Fenced, Vinyl
Utilities Available Cable Available, Electricity Connected, Natural Gas Connected, Sewer Connected, Trash Collection Public, Water Connected
Garage true
Private Pool No
Building
Lot Description Back Yard, Landscaped, Near School, Near Shops, Sprinklers In Front, Sprinklers In Rear
Sewer Public Sewer
Water Public
Level or Stories Multi/Split
Structure Type Frame,Vinyl Siding
Schools
Elementary Schools Unqua Elementary School
Middle Schools Berner Middle School
High Schools Massapequa High School
School District Massapequa
Others
Senior Community No
Special Listing Condition None
Virtual Tour https://tour.vht.com/434420897/139-chester-avenue-massapequa-park-ny-11762/idxs





