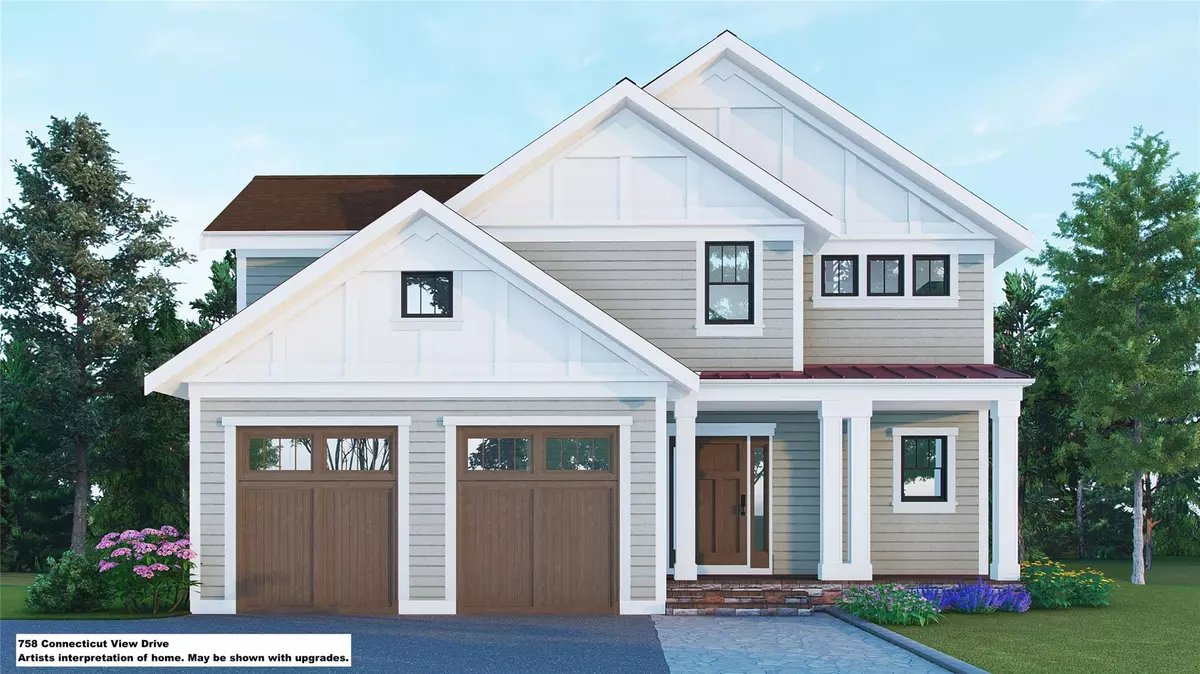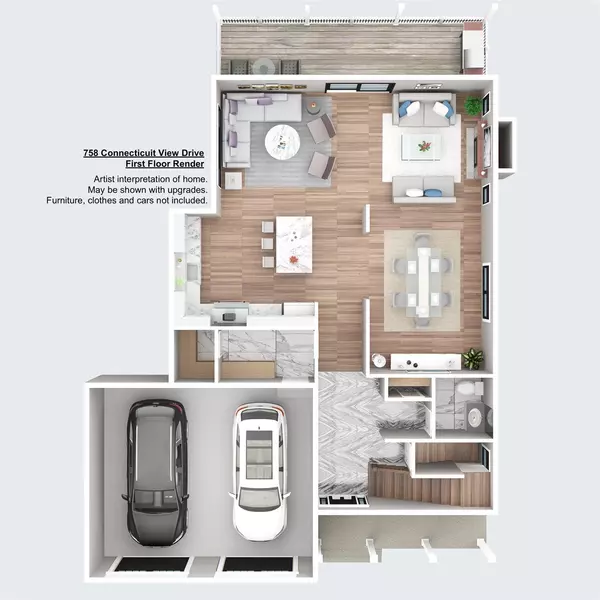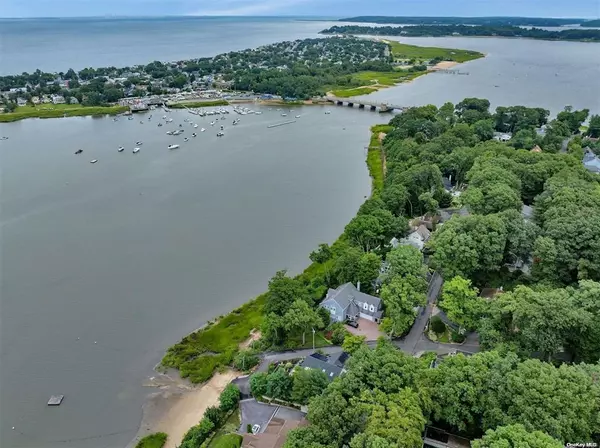4 Beds
3 Baths
3,000 SqFt
4 Beds
3 Baths
3,000 SqFt
Key Details
Property Type Single Family Home
Sub Type Single Family Residence
Listing Status Active
Purchase Type For Sale
Square Footage 3,000 sqft
Price per Sqft $618
Subdivision Mill Neck Estates
MLS Listing ID KEY805620
Style Colonial,Craftsman
Bedrooms 4
Full Baths 2
Half Baths 1
HOA Fees $207/mo
Originating Board onekey2
Rental Info No
Year Built 2025
Annual Tax Amount $11,377
Lot Dimensions 80x100
Property Sub-Type Single Family Residence
Property Description
The custom kitchen is a chef's dream, boasting top-tier stainless steel appliances, granite or quartz countertops, and elegant maple cabinetry. Retreat to the primary suite with a cathedral ceiling, a private balcony, an oversized walk-in closet, and a spa-inspired bathroom with a soaking tub and double vanity.
This home also offers a full walk-out basement, a two-car garage, and energy-efficient two-zone heating and cooling. Outdoors, enjoy a large deck, professionally landscaped grounds, and a stunning cultured stone façade.
Every detail of this home exudes elegance and sophistication. Schedule your private tour today to make this exceptional property your own!
Location
State NY
County Nassau County
Rooms
Basement Full, Unfinished, Walk-Out Access
Interior
Interior Features Crown Molding, Eat-in Kitchen, ENERGY STAR Qualified Door(s), Entrance Foyer, Formal Dining, High Ceilings, Kitchen Island, Open Floorplan, Quartz/Quartzite Counters, Recessed Lighting, Soaking Tub, Washer/Dryer Hookup
Heating ENERGY STAR Qualified Equipment, Hot Water
Cooling Central Air, ENERGY STAR Qualified Equipment
Flooring Ceramic Tile, Hardwood
Fireplaces Number 1
Fireplaces Type Electric, Family Room
Fireplace Yes
Appliance Cooktop, Dishwasher, ENERGY STAR Qualified Appliances, Microwave, Oven, Refrigerator, Stainless Steel Appliance(s), Indirect Water Heater
Laundry Gas Dryer Hookup, Washer Hookup
Exterior
Exterior Feature Balcony
Parking Features Attached, Garage, Garage Door Opener
Garage Spaces 2.0
Utilities Available Cable Connected, Electricity Connected, Natural Gas Connected, Sewer Connected, Water Connected
Amenities Available Other, Snow Removal
View Trees/Woods, Water
Total Parking Spaces 4
Garage true
Private Pool No
Building
Lot Description Back Yard, Front Yard
Sewer Septic Tank
Water Public
Level or Stories Two
Structure Type Energy Star,Fiberglass Insulation,Frame,Stone,Vinyl Siding
Schools
Elementary Schools Contact Agent
Middle Schools Contact Agent
High Schools Oyster Bay High School
School District Oyster Bay-East Norwich
Others
Senior Community No
Special Listing Condition None





