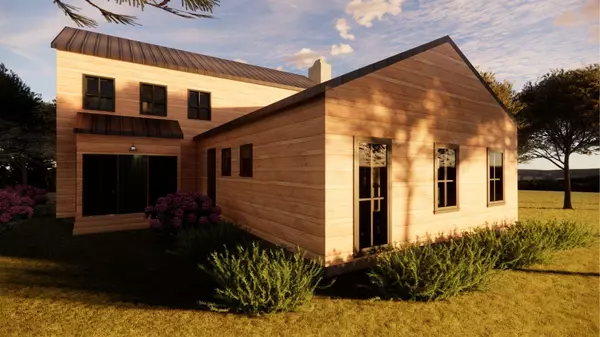3 Beds
4 Baths
2,700 SqFt
3 Beds
4 Baths
2,700 SqFt
Key Details
Property Type Single Family Home
Sub Type Single Family Residence
Listing Status Active
Purchase Type For Sale
Square Footage 2,700 sqft
Price per Sqft $592
MLS Listing ID KEY810034
Style Farm House
Bedrooms 3
Full Baths 3
Half Baths 1
HOA Y/N No
Originating Board onekey2
Rental Info No
Year Built 2025
Annual Tax Amount $1,793
Lot Size 4.900 Acres
Acres 4.9
Property Sub-Type Single Family Residence
Property Description
Step inside and be greeted by vaulted ceilings and wide-plank hardwood floors, creating a warm, airy atmosphere. The open-concept layout flows seamlessly, making it perfect for both quiet evenings and entertaining. Natural light floods the space, highlighting the careful craftsmanship and premium materials at every turn.
The main level features two bedrooms connected by a convenient Jack and Jill bathroom, each with its own private closets. A dedicated study/office and a private full bathroom provide the perfect space for work, creative pursuits or guest bedroom. Additionally, a half bathroom on the main level enhances convenience for guests.
The second level is dedicated to the luxurious primary bedroom suite, featuring walk-in closets and a spa-like en-suite bathroom, creating a private retreat for rest and relaxation. The second floor overlooks the dramatic first floor offering sun-drenched living space.
The chef's kitchen is the heart of the home, featuring custom cabinetry, stone countertops, and professional-grade appliances. Whether you're preparing a farm-to-table feast or enjoying casual meals, this kitchen is both functional and stunning.
Porches extend the living space outdoors, providing tranquil spots to savor morning coffee or unwind at sunset. The full basement with an exterior entrance offers endless possibilities, from additional living space to a home gym or studio.
Sustainability is woven into every element of The School House. The metal roof and cedar siding are not only visually striking but also durable and environmentally responsible. The home's multi-zone heating and air conditioning system ensures year-round comfort with energy efficiency.
Located just minutes from the vibrant Village of New Paltz, this home places you at the heart of everything the Hudson Valley has to offer. Explore nearby Mohonk Preserve and Minnewaska State Park, enjoy world-class outdoor adventures, and exquisite culinary dining, boutique shopping, and cultural events in this dynamic region.
Hudson Creekside is more than a community—it's a lifestyle. With its impeccable design, eco-friendly features, and connection to nature, this one-of-a-kind subdivision redefines luxury living in the Hudson Valley.
Location
State NY
County Ulster County
Rooms
Basement Unfinished
Interior
Interior Features Built-in Features, Cathedral Ceiling(s), Chefs Kitchen, Double Vanity, Eat-in Kitchen, Entrance Foyer, High Ceilings, Kitchen Island, Marble Counters, Primary Bathroom, Natural Woodwork, Open Floorplan, Open Kitchen, Recessed Lighting, Walk Through Kitchen, Walk-In Closet(s)
Heating Forced Air, Propane
Cooling Central Air
Flooring Hardwood
Fireplaces Number 1
Fireplaces Type Gas, Living Room
Fireplace Yes
Appliance Oven, Refrigerator, Stainless Steel Appliance(s)
Exterior
Parking Features Driveway
Utilities Available Cable Available, Electricity Connected, Underground Utilities, Water Available, Water Connected
View Mountain(s), Trees/Woods
Garage false
Building
Lot Description Back Yard, Cul-De-Sac, Front Yard, Landscaped, Near School, Part Wooded, Private, See Remarks, Views, Wooded
Sewer Septic Tank
Water Drilled Well
Level or Stories Two
Structure Type Frame
Schools
Elementary Schools Duzine
Middle Schools New Paltz Middle School
High Schools New Paltz Senior High School
School District New Paltz
Others
Senior Community No
Special Listing Condition None





