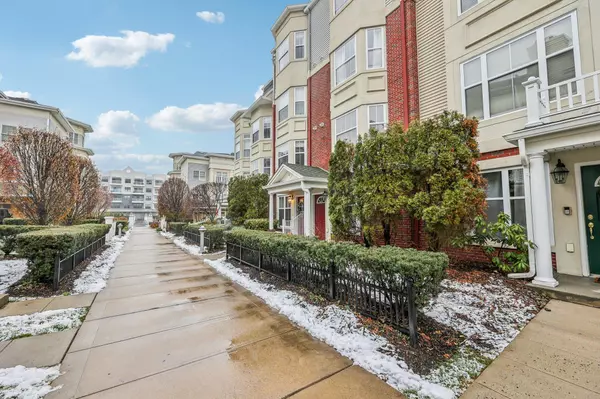3 Beds
4 Baths
2,642 SqFt
3 Beds
4 Baths
2,642 SqFt
Key Details
Property Type Townhouse
Sub Type Townhouse
Listing Status Pending
Purchase Type For Sale
Square Footage 2,642 sqft
Price per Sqft $245
Subdivision Harbors In Haverstraw
MLS Listing ID KEY802114
Style Colonial
Bedrooms 3
Full Baths 3
Half Baths 1
HOA Fees $280/mo
HOA Y/N Yes
Originating Board onekey2
Rental Info No
Year Built 2006
Annual Tax Amount $17,458
Lot Size 1,742 Sqft
Acres 0.04
Property Sub-Type Townhouse
Property Description
You'll love coming home to this spacious townhome with a private entrance. The open concept living room and dining room, with gorgeous hardwood floors, is perfect for gatherings and parties. Relax around the center island or at the breakfast nook in the large all tile and granite Kitchen.
The large master suite includes a full private bathroom with tub and shower. The other 2 bedrooms both have access to your own full bathrooms.
The top floor's cathedral ceiling feels expansive, as does the large bedroom and flex room that opens to a deck where you can watch the sun rise over the Hudson River. This townhome has an oversized one car garage with two additional reserved outdoor parking spots. As a member of the Harbors Club, you'll have access to all amenities; a cafe, business office, game room, theater, fitness center, 3 outdoor pools, indoor basketball court, and a spa complete with steam room and sauna.
Outdoor enthusiasts can store their kayaks year-round. Enjoy a short walk to the NY Waterway with ferry service to Ossining, N.Y. where you can catch a train a Metro-North train to Grand Central Station. This is one of the largest units available in a truly beautiful complex that allows pets. Come visit and you will want to make it yours.
Location
State NY
County Rockland County
Rooms
Basement Finished
Interior
Interior Features Built-in Features, Cathedral Ceiling(s), Ceiling Fan(s), Central Vacuum, Chandelier, Chefs Kitchen, Crown Molding, Double Vanity, Eat-in Kitchen, Entrance Foyer, Formal Dining, Granite Counters, High Ceilings, His and Hers Closets, Kitchen Island, Primary Bathroom, Open Floorplan, Soaking Tub, Storage
Heating Forced Air
Cooling Central Air
Flooring Carpet, Hardwood, Tile
Fireplaces Number 1
Fireplaces Type Electric
Fireplace Yes
Appliance Cooktop, Dishwasher, Dryer, Gas Cooktop, Gas Oven, Refrigerator, Washer, Gas Water Heater
Laundry Electric Dryer Hookup, In Hall
Exterior
Parking Features Attached
Garage Spaces 1.0
Pool Community, Diving Board, In Ground, Outdoor Pool, Pool/Spa Combo
Utilities Available Electricity Connected, Natural Gas Connected, Phone Connected, Sewer Connected, Water Connected
Amenities Available Basketball Court, Business Center, Play Area, Clubhouse, Concierge, Elevator(s), Fitness Center, Maintenance Grounds, Other, Parking, Pool, Security, Snow Removal, Spa/Hot Tub
Waterfront Description River Front
View River
Total Parking Spaces 2
Garage true
Private Pool No
Building
Lot Description Landscaped, Near Public Transit, Near School, Views
Sewer Public Sewer
Water Public
Level or Stories Three Or More
Structure Type Stucco
Schools
Elementary Schools West Haverstraw Elementary School
Middle Schools Haverstraw Elementary School (Grades 4-6)
High Schools North Rockland High School
School District Haverstraw-Stony Pt (North Rockland)
Others
Senior Community No
Special Listing Condition None
Virtual Tour https://www.zillow.com/view-imx/69ca58a8-a373-475c-85f9-b048d69f3525?setAttribution=mls&wl=true&initialViewType=pano&utm_source=dashboard





