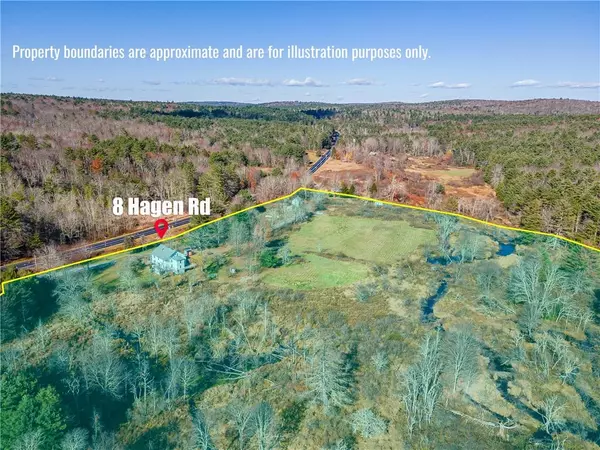
6 Beds
2 Baths
3,144 SqFt
6 Beds
2 Baths
3,144 SqFt
Key Details
Property Type Single Family Home
Sub Type Single Family Residence
Listing Status Active
Purchase Type For Sale
Square Footage 3,144 sqft
Price per Sqft $159
MLS Listing ID KEYH6335333
Style Farm House
Bedrooms 6
Full Baths 1
Half Baths 1
Originating Board onekey2
Rental Info No
Year Built 1820
Annual Tax Amount $6,454
Lot Size 37.800 Acres
Acres 37.8
Property Description
Meanwhile, if you park along Hagen Road at the home's mailbox, enter the farmhouse's front door.
Don't let the needed renovations scare you - the house is solid, and kept quite original. Your imagination might have you accentuate the old, or you might bring your modern vision to certain aspects such as kitchen and baths. Original wood floors throughout, which can be saved and re-finished. Upstairs, the configuration could easily accommodate private baths for each of four upstairs bedrooms (currently 6 bedrooms and one common bath), and leave an office area at the back of the house with the opportunity to install a bank of windows overlooking your homestead and observing the wildlife while working from home (currently the common bath). Possibilities are endless. This authentic home should become your own vision. On purpose, design choices have been left to the new owner.
A NJ transit train leaves from Penn Station, and arrives at Port Jervis in 2 hours, 13 minutes. A ride share to the house, and you have officially ARRIVED !! Car from NYC to the house will take just about two hours minding traffic. Additional Information: Amenities:Soaking Tub,HeatingFuel:Oil Above Ground,ParkingFeatures:3 Car Detached,
Location
State NY
County Orange County
Rooms
Basement Full, Unfinished, Walk-Out Access
Interior
Interior Features Original Details, Pantry
Heating Electric, Oil, Forced Air, Radiant
Cooling None
Fireplace No
Appliance Stainless Steel Appliance(s), Electric Water Heater
Exterior
Parking Features Detached
Utilities Available Trash Collection Private
Waterfront Description Water Access
Total Parking Spaces 3
Building
Lot Description Views
Sewer Septic Tank
Water Drilled Well
Level or Stories Two
Structure Type Frame
Schools
Elementary Schools Anna S Kuhl Elementary School
Middle Schools Port Jervis Middle School
High Schools Port Jervis Senior High School
School District Port Jervis
Others
Senior Community No
Special Listing Condition None





