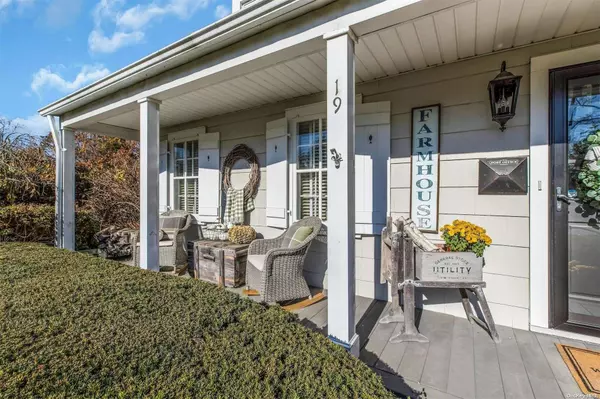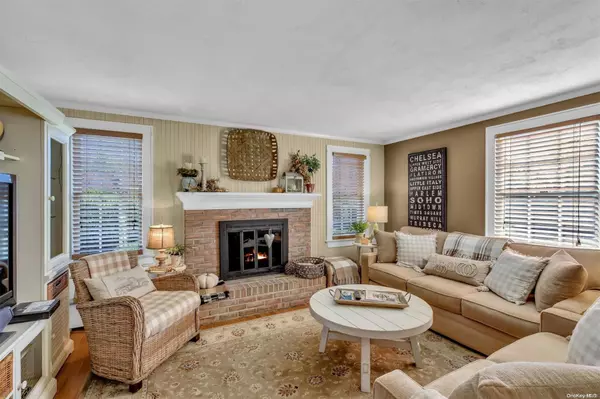
3 Beds
2 Baths
3 Beds
2 Baths
OPEN HOUSE
Sun Nov 24, 11:00am - 1:00pm
Key Details
Property Type Single Family Home
Sub Type Single Family Residence
Listing Status Active
Purchase Type For Sale
MLS Listing ID KEYL3591984
Style Ranch
Bedrooms 3
Full Baths 2
Originating Board onekey2
Rental Info No
Year Built 1931
Annual Tax Amount $15,303
Lot Dimensions 90x221
Property Description
Location
State NY
County Suffolk County
Rooms
Basement Finished, Full
Interior
Interior Features Eat-in Kitchen, Entrance Foyer, Master Downstairs, Formal Dining, First Floor Bedroom
Heating Natural Gas, See Remarks
Cooling Wall Unit(s)
Flooring Hardwood
Fireplaces Number 2
Fireplace Yes
Appliance Refrigerator
Exterior
Garage Detached, Private
Amenities Available Park
Private Pool No
Building
Lot Description Near School, Near Shops
Sewer Other
Water None
Structure Type Other
New Construction No
Schools
Middle Schools Edmund W Miles Middle School
High Schools Amityville Memorial High School
School District Amityville
Others
Senior Community No
Special Listing Condition None





