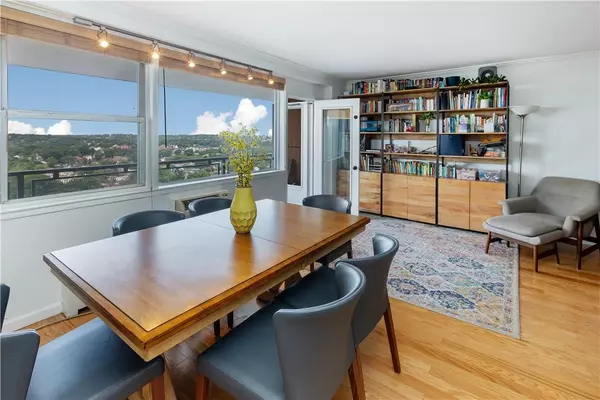
2 Beds
1 Bath
1,050 SqFt
2 Beds
1 Bath
1,050 SqFt
OPEN HOUSE
Sun Nov 24, 1:00pm - 2:00pm
Key Details
Property Type Condo
Sub Type Stock Cooperative
Listing Status Active
Purchase Type For Sale
Square Footage 1,050 sqft
Price per Sqft $447
Subdivision Riverdale
MLS Listing ID KEYH6302004
Bedrooms 2
Full Baths 1
Originating Board onekey2
Rental Info No
Year Built 1960
Property Description
This beautifully maintained, renovated apartment features a large living room with a generous dining area. The large galley tiled kitchen boasts stainless steel appliances, a huge farmer's sink, stone countertops, ample cabinetry, and subway tiled backsplash. The primary bedroom is oversized with 2 large closets and 3 windows offering double exposures, easily accommodating a king-size bed. The second bedroom is generous with a double window. The renovated, modern windowed bathroom is fully tiled.
Skyview on the Hudson offers affordable resort-like living and is a full-service co-op. Maintenance includes a full-time doorman, concierge services, live-in superintendent, maintenance staff, porters, full-time security, real estate taxes, cooking gas, heat, and hot water. Enjoy amenities such as a 101-foot Olympic-size seasonal pool, a kiddie pool, state-of-the-art gym, two night-lit newly renovated tennis courts, a beautifully manicured sitting area with a gazebo and grills, a new playground, a half-court basketball court, and a brand-new 2-level half-acre enclosed dog park. Electricity is billed at a discounted rate. There is a year-round cafe in the Sky Club.
Local buses to the 1, 4, and A trains and express buses to Midtown East and West and the North Riverdale Shopping Center are just a block away. A bulk cable contract with Optimum is $73/month offering savings. The Skyview Shuttle to Riverdale Metro North Station operates Monday through Friday, along with access to local shopping areas. Skyview Shopping Center is just 1 block away, offering shops, Mount Saint Vincent College, PS 81, and local services. Easy access to the Henry Hudson Parkway and Deagan nearby. On-site Zipcars are available, and there is a charging station right next to 5800 Arlington.
Location
State NY
County Bronx County
Rooms
Basement Full
Interior
Interior Features Elevator
Heating Natural Gas, Radiant
Cooling Wall/Window Unit(s)
Fireplace No
Appliance Stainless Steel Appliance(s), Tankless Water Heater, Dishwasher, Microwave
Exterior
Garage Assigned, Driveway, Garage, Parking Lot, On Street, Waitlist, Electric Vehicle Charging Station(s)
Utilities Available Trash Collection Public
Amenities Available Park, Clubhouse, Door Person, Elevator(s), Live In Super, Tennis Court(s)
View Water
Building
Lot Description Near Public Transit, Near School, Near Shops, Views
Sewer Public Sewer
Water Public
Schools
Elementary Schools Contact Agent
Middle Schools Contact Agent
High Schools Contact Agent
School District Bronx
Others
Senior Community No
Special Listing Condition None
Pets Description Dogs OK





